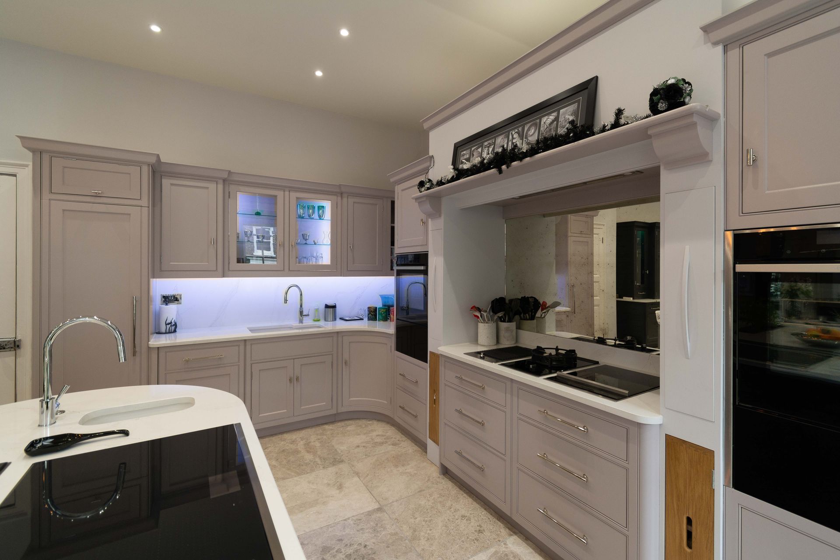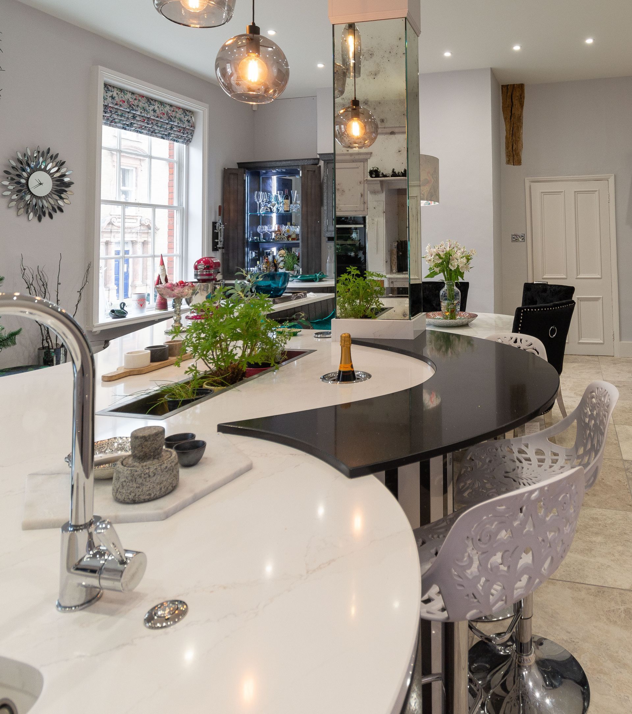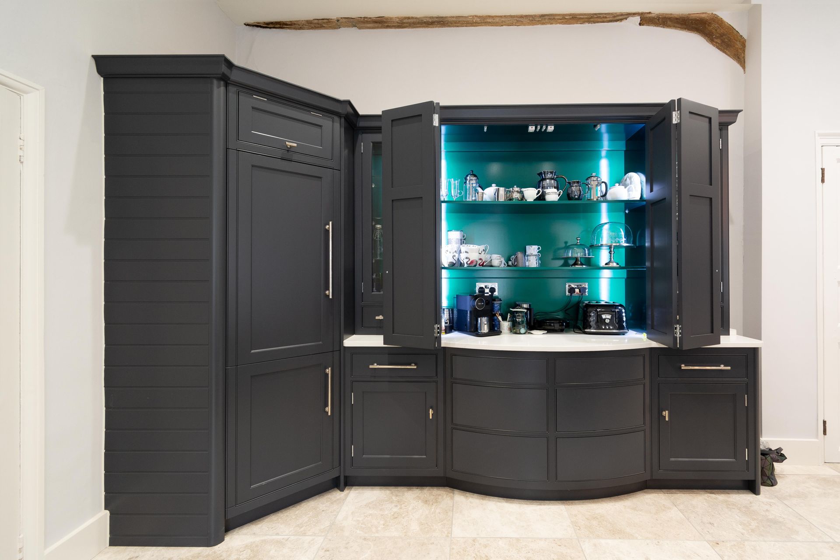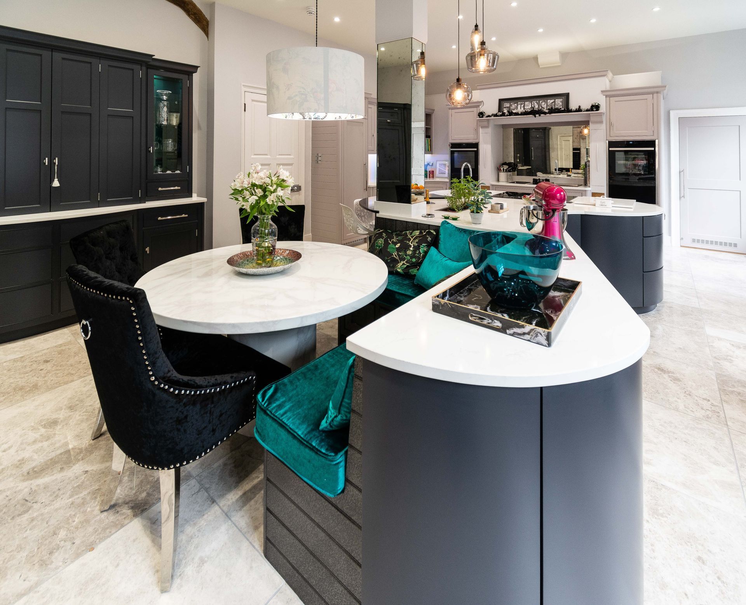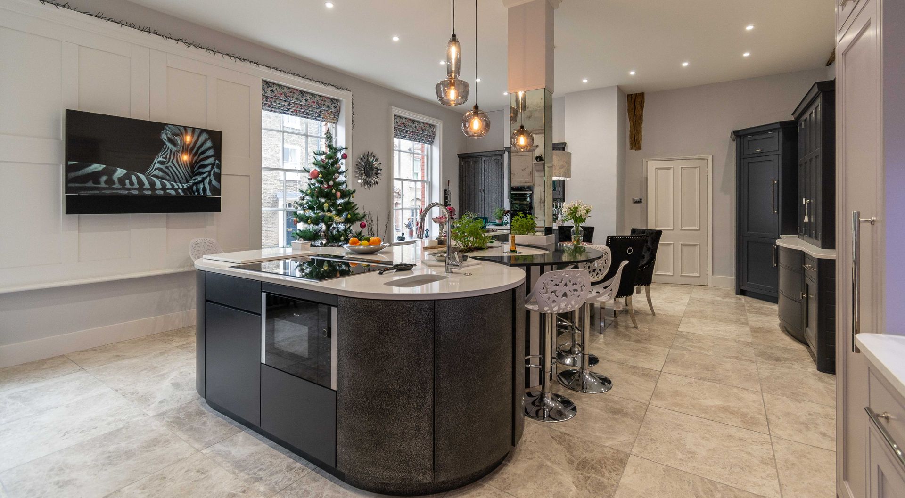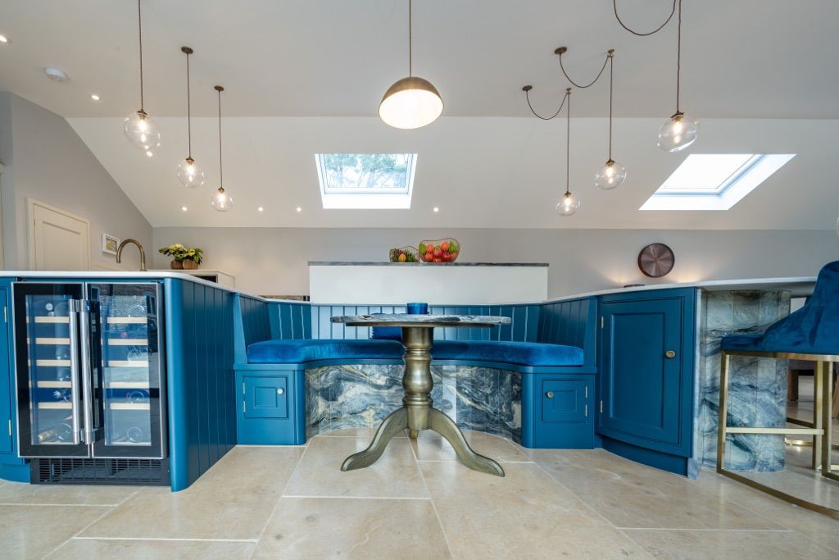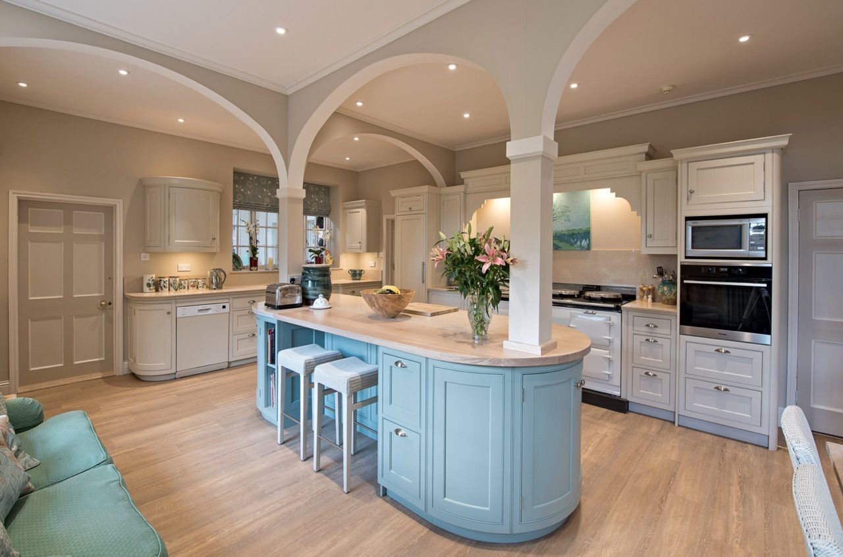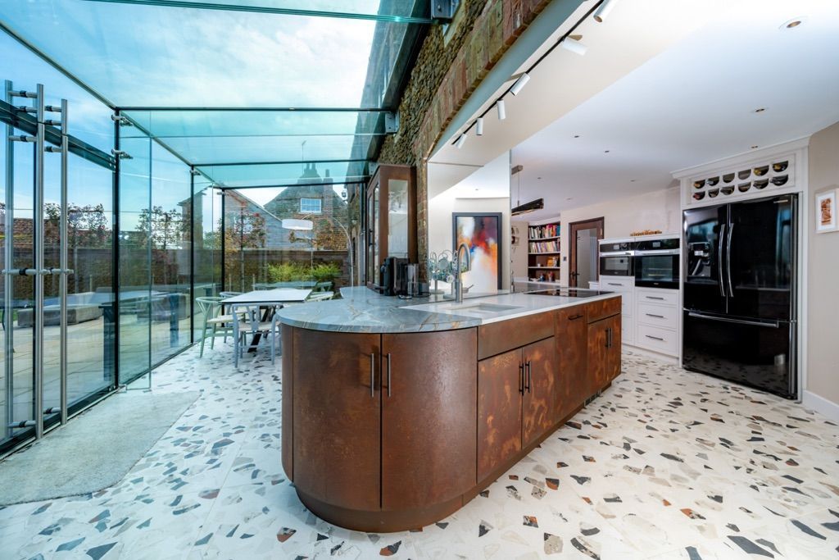The Townhouse
The brief
Set within a Grade II listed townhouse, the client’s vision was to create a luxurious and opulent kitchen living space that made the most of their newly reconfigured interior. Two large rooms had been knocked through to form one expansive area, and the kitchen needed to unify the space while offering clearly defined zones for cooking, entertaining and relaxing.
The design had to be as functional as it was glamorous, incorporating hidden appliances, bold finishes, and a spectacular island that would serve as both a sculptural centrepiece and a social hub.
The design
A sophisticated blend of traditional and contemporary styling runs through this bespoke kitchen, which combines Plain Norfolk cabinetry with sleek slab push-to-open doors and a specialist Hammered Pewter metallic paint finish, hand-finished by our craftsmen.
The colour palette is rich and layered, featuring Mylands, Crace and Calacatta, with moments of pearlescent jade for contrast and warmth. The worktops are finished in Colocotto Gold Quartz, elevating the overall sense of luxury.
At the heart of the space is a statement sculptural island, designed to zone the open-plan room and bring cohesion through its angled form and mixed materials. It includes:
- A prep sink and induction hob with a downdraft extractor for casual social cooking.
- A microwave tucked discreetly into the island base for occasional use.
- A trough sink that doubles as a herb garden or champagne trug when entertaining.
- A Kaelo wine cooler for easy access to drinks.
Structural elements are cleverly hidden - most notably, a support beam concealed with antique mirror cladding, creating an optical illusion that makes it vanish. The bar area is defined by a raised black quartz top and an eye-catching black-and-white ‘piano’ quartz feature beneath.
Along the back wall, a false mantle feature cleverly disguises an immovable fireplace and forms a second cooking zone, complete with ovens, teppanyaki grill, BBQ griddle, wok hob, and an industrial extractor to handle intensive cooking.
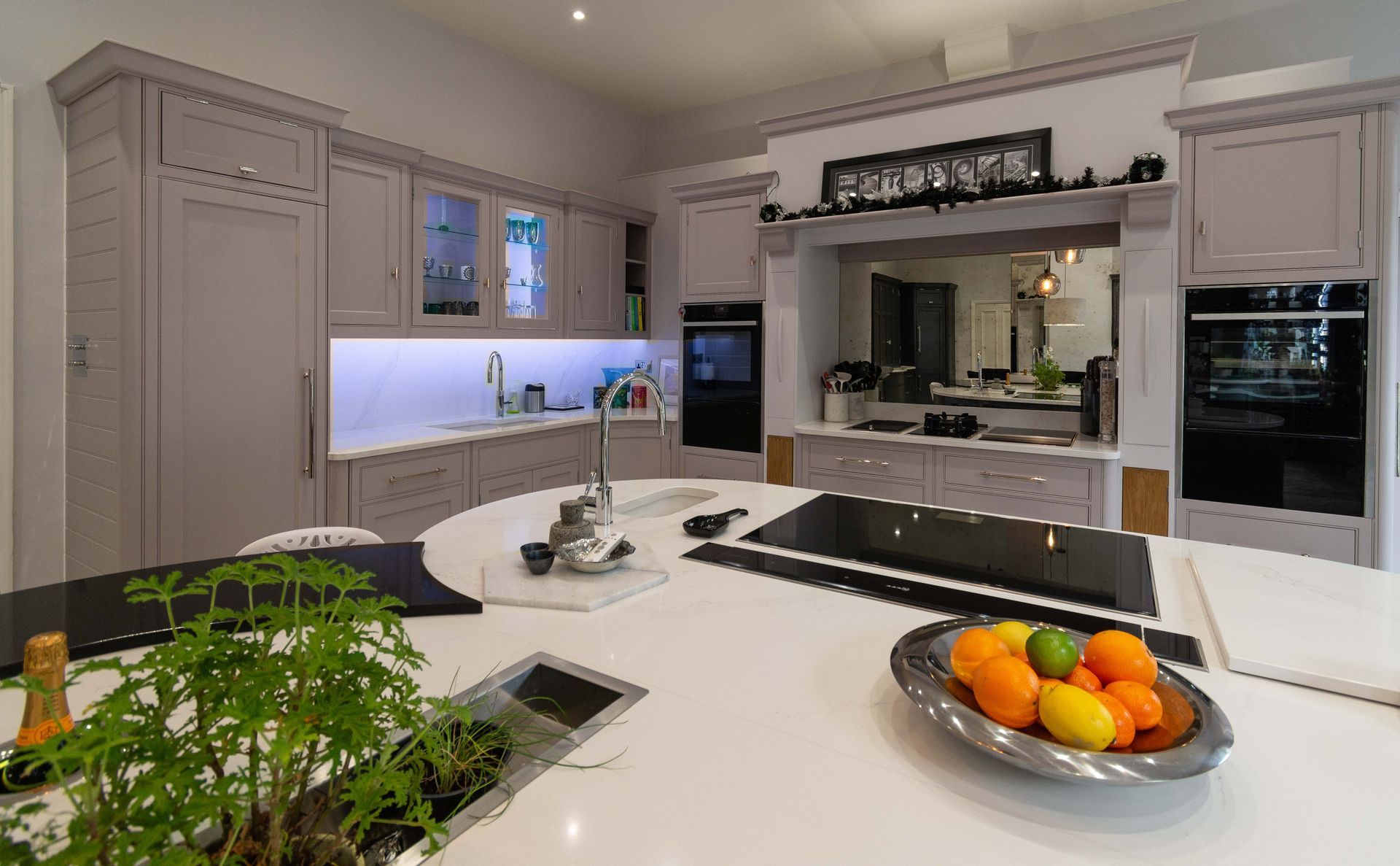
Storage was also thoughtfully integrated. The bespoke ‘housekeeper’s cupboard’ includes a tall fridge, smaller built-in fridge, coffee machine, toaster, crockery and glassware. Bifolding doors make the space adaptable - fully open for function, or neatly hidden away when entertaining. The interior is finished in a custom pearlescent jade, created especially for the client.
Completing the design is a stunning ‘Gin cupboard’, with:
- A wine cooler
- Red wine bottle storage,
- Mirrored glass shelving,
- A curved peninsula unit that doubles as a bar serving space,
- All finished in the signature Hammered Pewter.
This kitchen blends visual drama with day-to-day functionality, delivering a truly unique space that celebrates the architectural heritage of the home while embracing bold, modern luxury.

