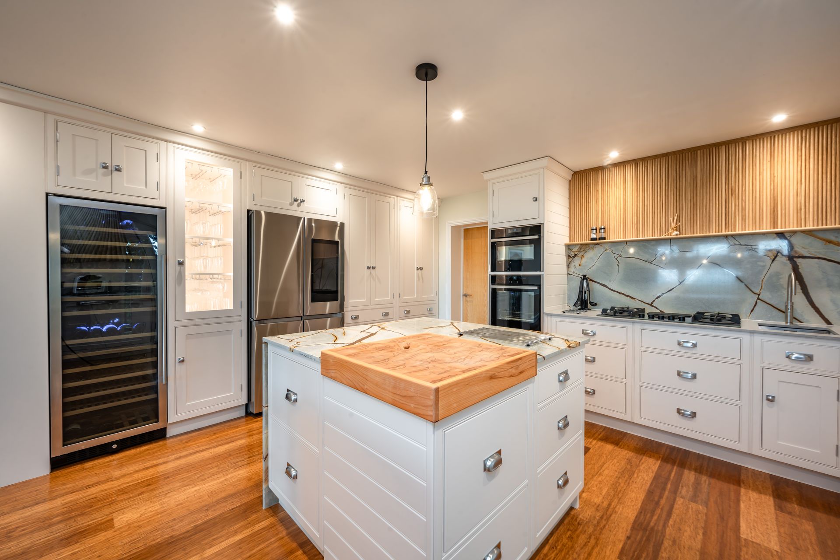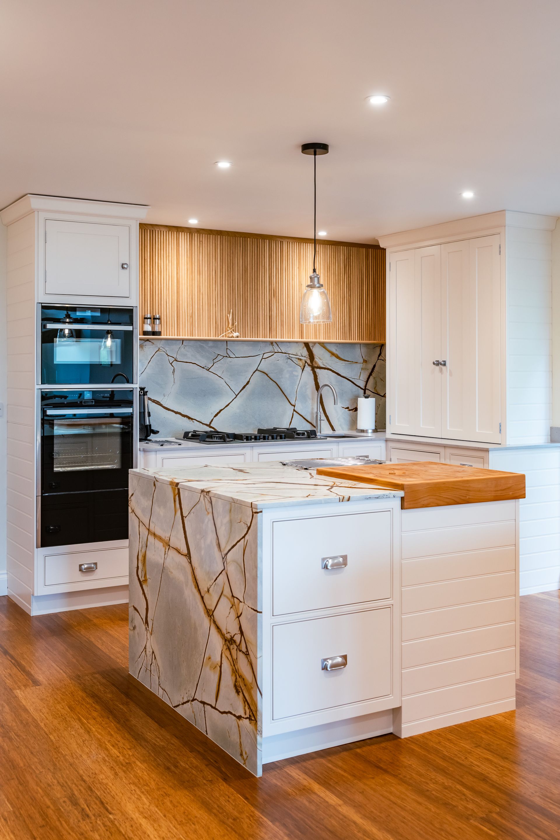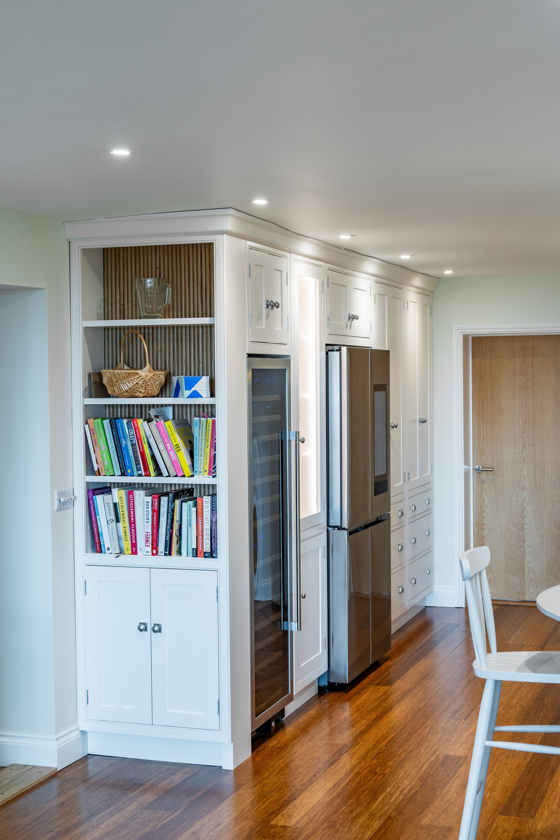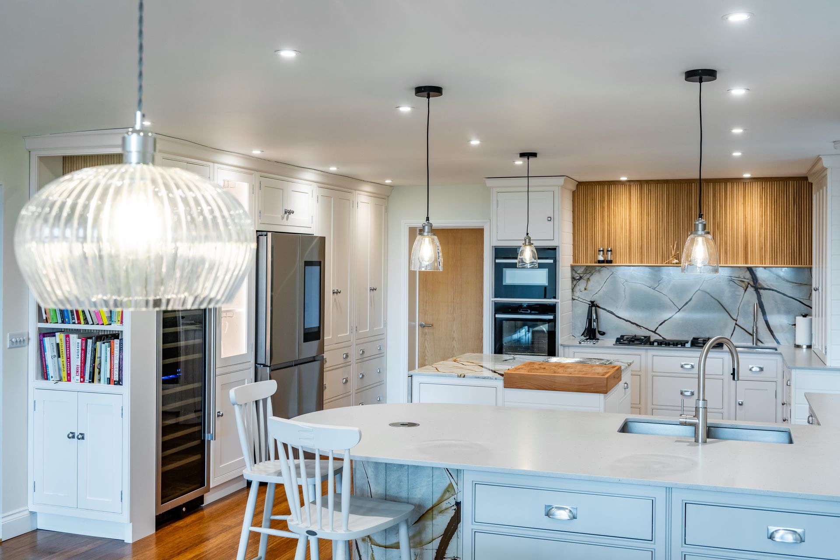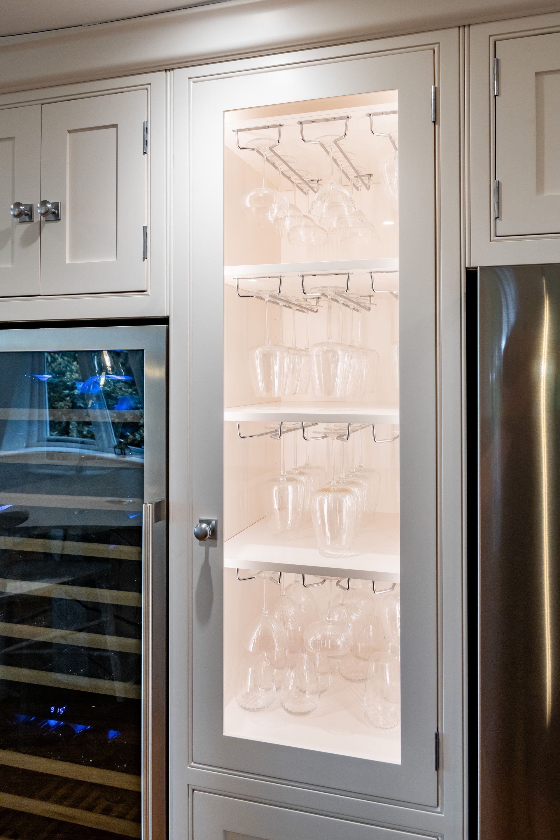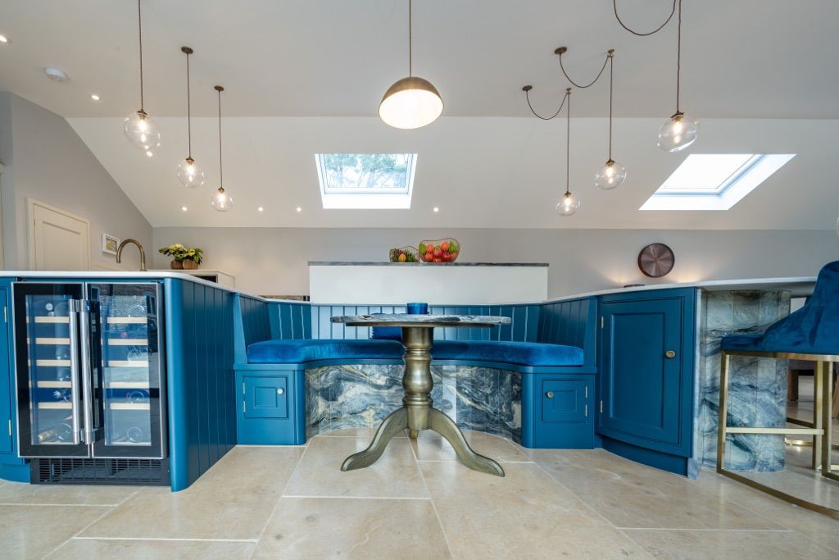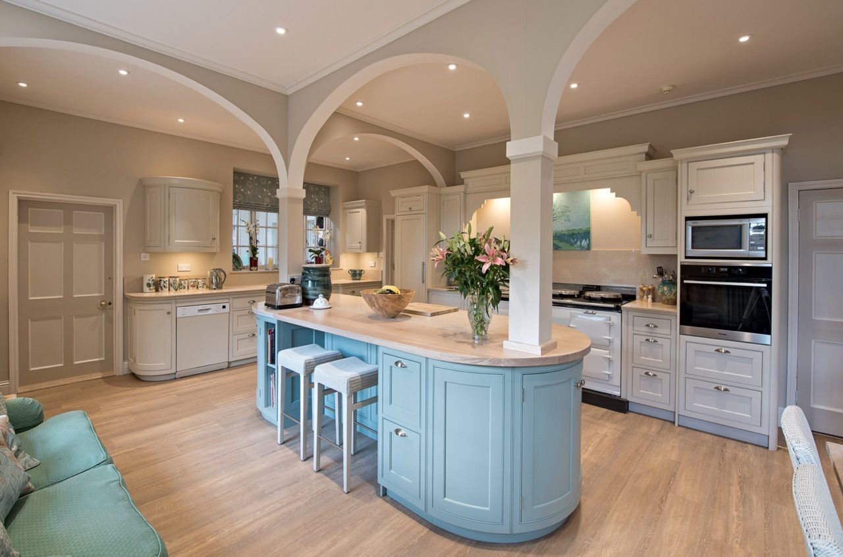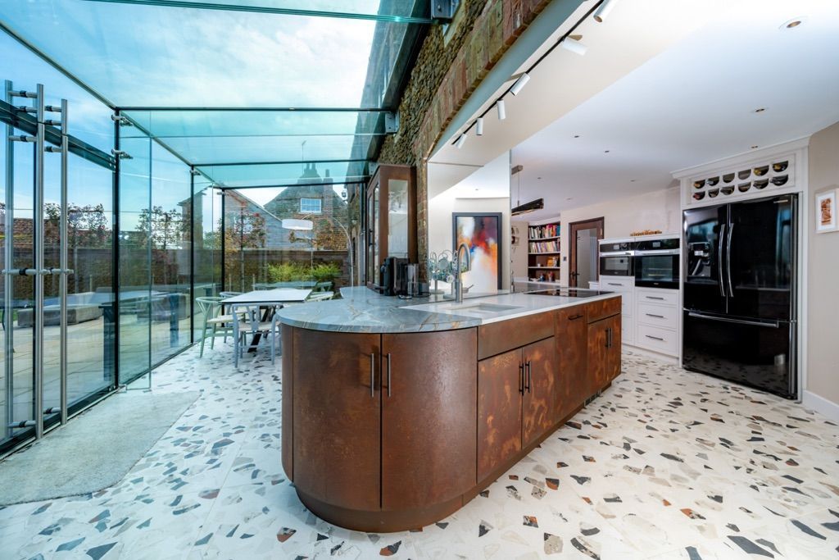The Beach House
The brief
This stunning bespoke kitchen is located on the first floor of a magnificent coastal property. The brief was to create a unique and practical kitchen, with the colour scheme inspired by a beautiful shell collected from the nearby shore. The clients had very specific ideas about the kitchen's functionality, so the design process was a close collaboration throughout.
The design
The design solution involved replacing a large rectangular island with a 'room-divide' peninsula, incorporating the main sink to take advantage of the breathtaking views from the fully glazed gable end.
The pièce de résistance is a small, practical island in the centre, designed for food preparation and ease of movement. This island features a unique end-grain chop block with a bespoke waste chute for added convenience.
Provisions, refrigeration, and wine cooling are all conveniently housed in a 'tall bank', which also includes a lit glazed cupboard for displaying glassware and adding a warm ambience.
Plenty of pull-out drawer storage with bespoke internal fittings ensures optimal accessibility. A gas hob with integrated downdraft extraction was installed, along with an additional small draining sink.
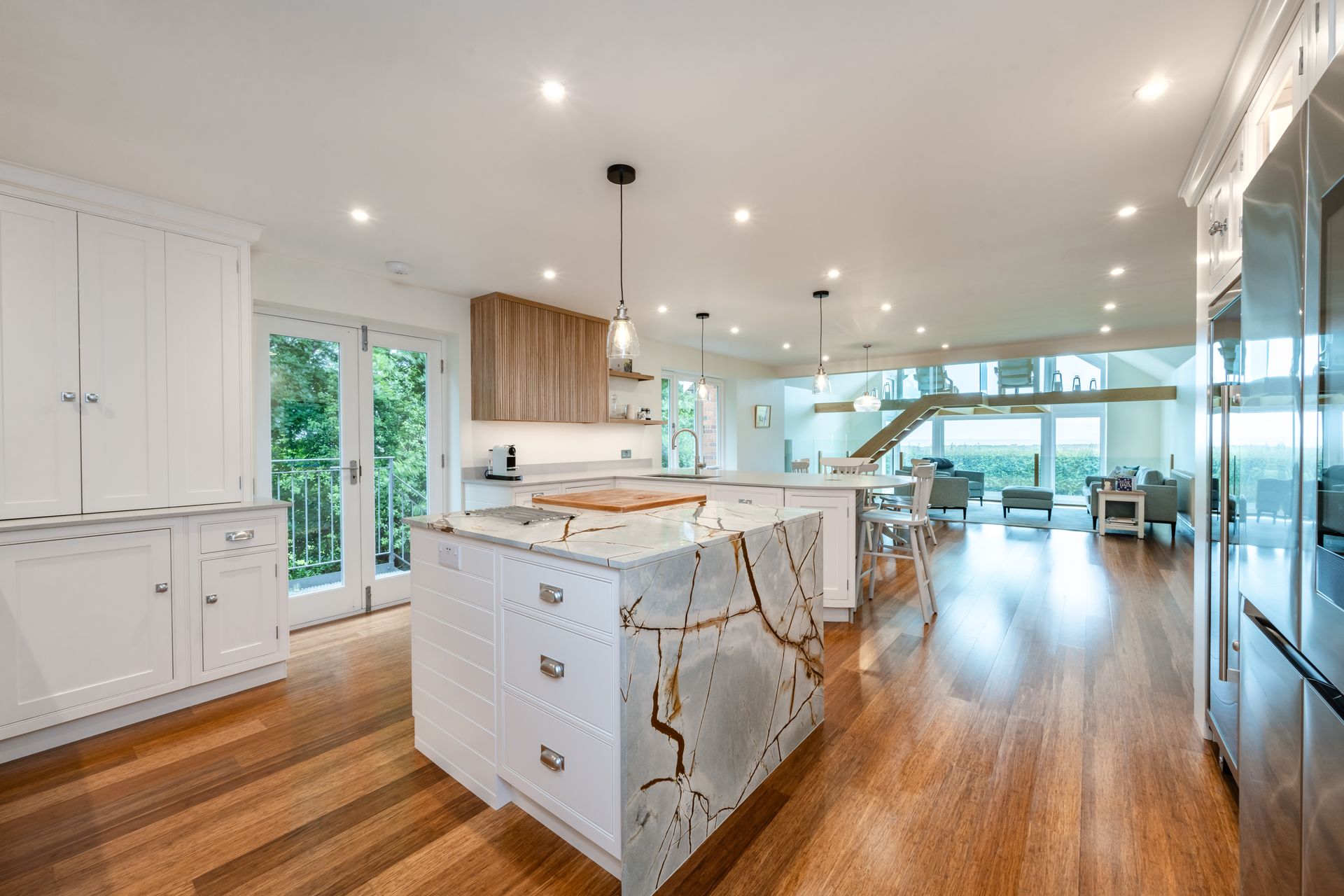
The magnificent natural quartzite feature stone adorns the splashback, central island (complete with waterfall edge), and the curved under-bar on the peninsula. All elements were book-matched to highlight the stunning natural veining, making this the perfect choice to reflect the colours of the original shell that served as the design inspiration.
Hand-machined individual strips of reeded oak were incorporated as an accent, complementing the existing oak beams and staircase and providing a subtle Scandi aesthetic. Paired with a soft, fresh colour palette, and with one side of the peninsula painted to match the client's freestanding furniture, the result is a wonderfully unique, eye-catching, and cohesive design in this open-plan kitchen and living space.


