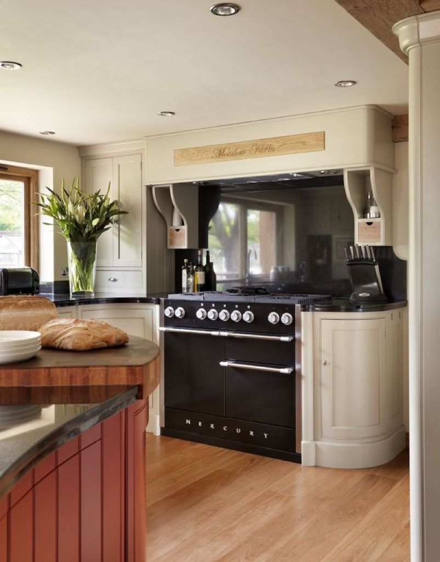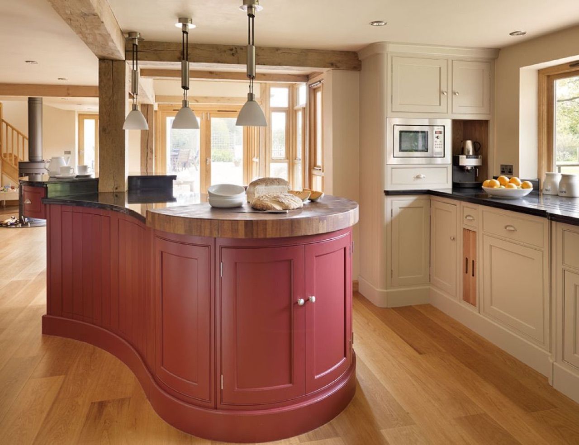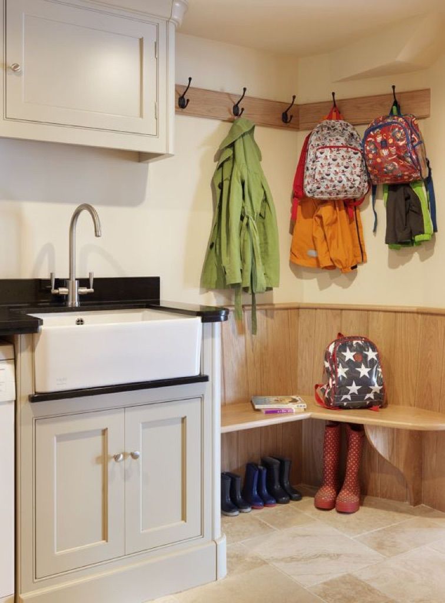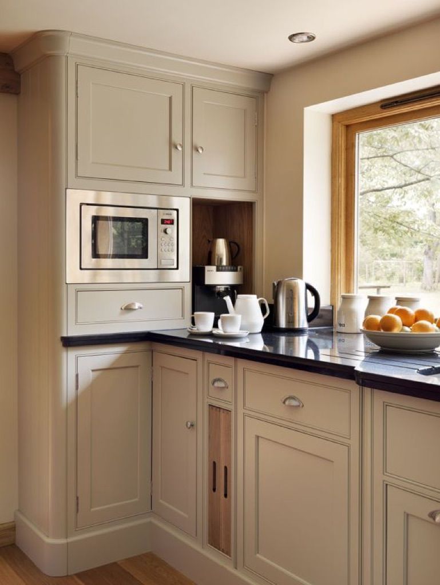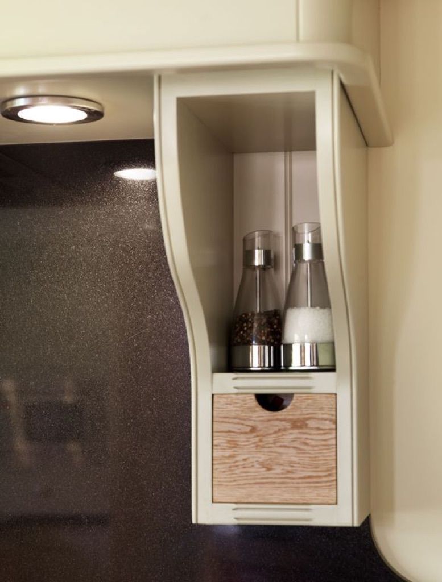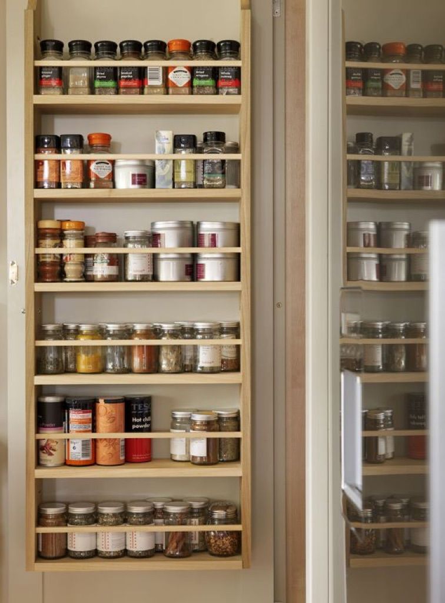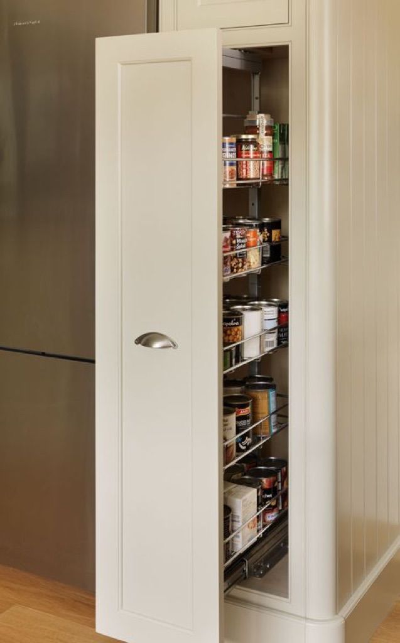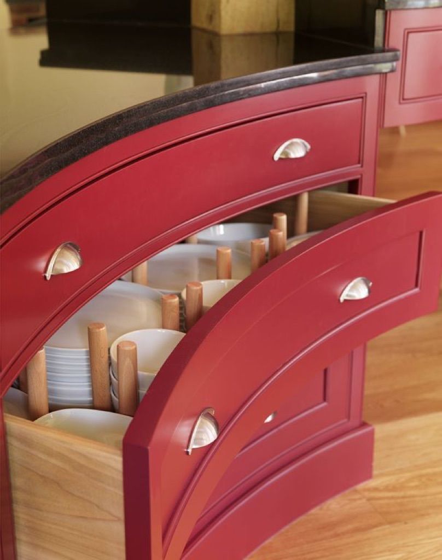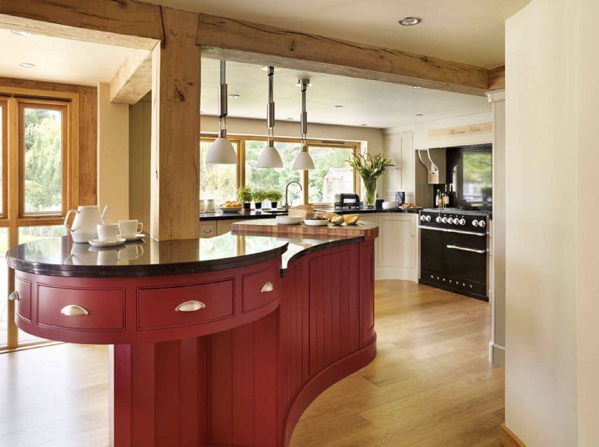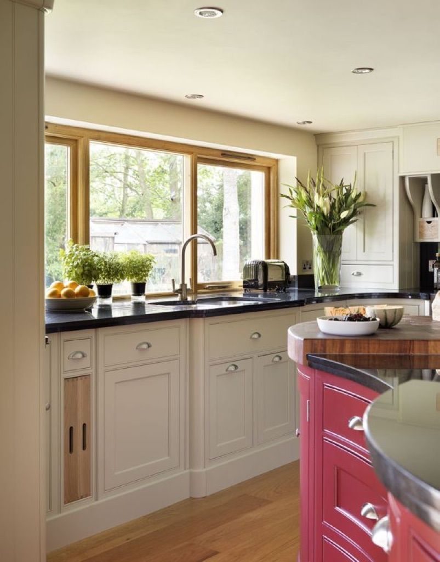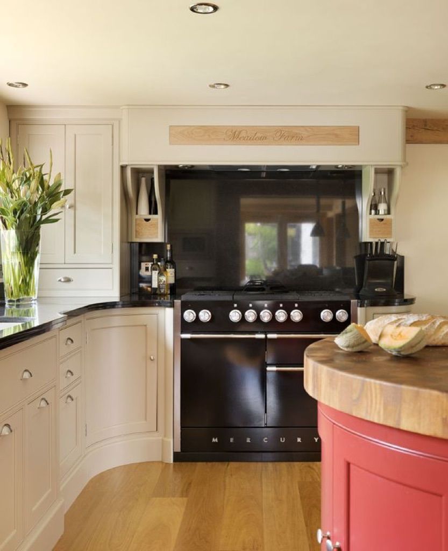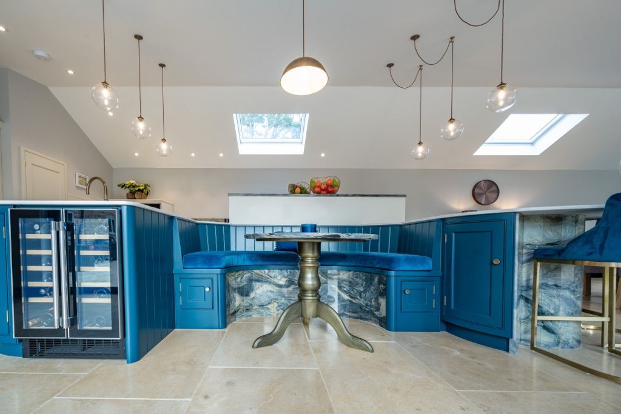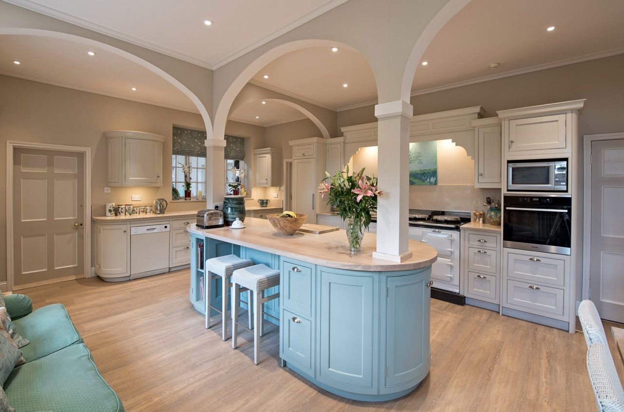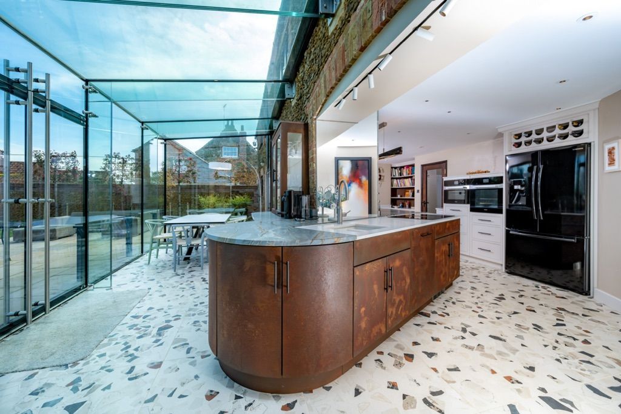The Meadows
The brief
Our clients wanted a warm, characterful family kitchen that balanced bold design with timeless elegance. They envisioned an open-plan space with a striking central feature that would enhance the natural flow of the room while maintaining a welcoming and practical environment for everyday use. Storage was a key priority, with a need for smart, well-integrated solutions to keep the space functional and organised.
The design
At the heart of this kitchen is a bold, sculpted island in Farrow & Ball’s ‘Eating Room Red’, a statement piece that enhances the natural curve of the internal wall while creating a striking yet inviting focal point. To balance the vibrancy, we framed the island with black natural granite and warm wood worktops, complemented by off-white spray-painted perimeter cabinetry for contrast and softness.
A Mercury Range cooker, complete with a soft mantle feature and polished black granite splashback, serves as a second visual centrepiece, enhancing the depth and elegance of the space. The reflective quality of the granite splashback subtly amplifies light, adding a sense of openness.
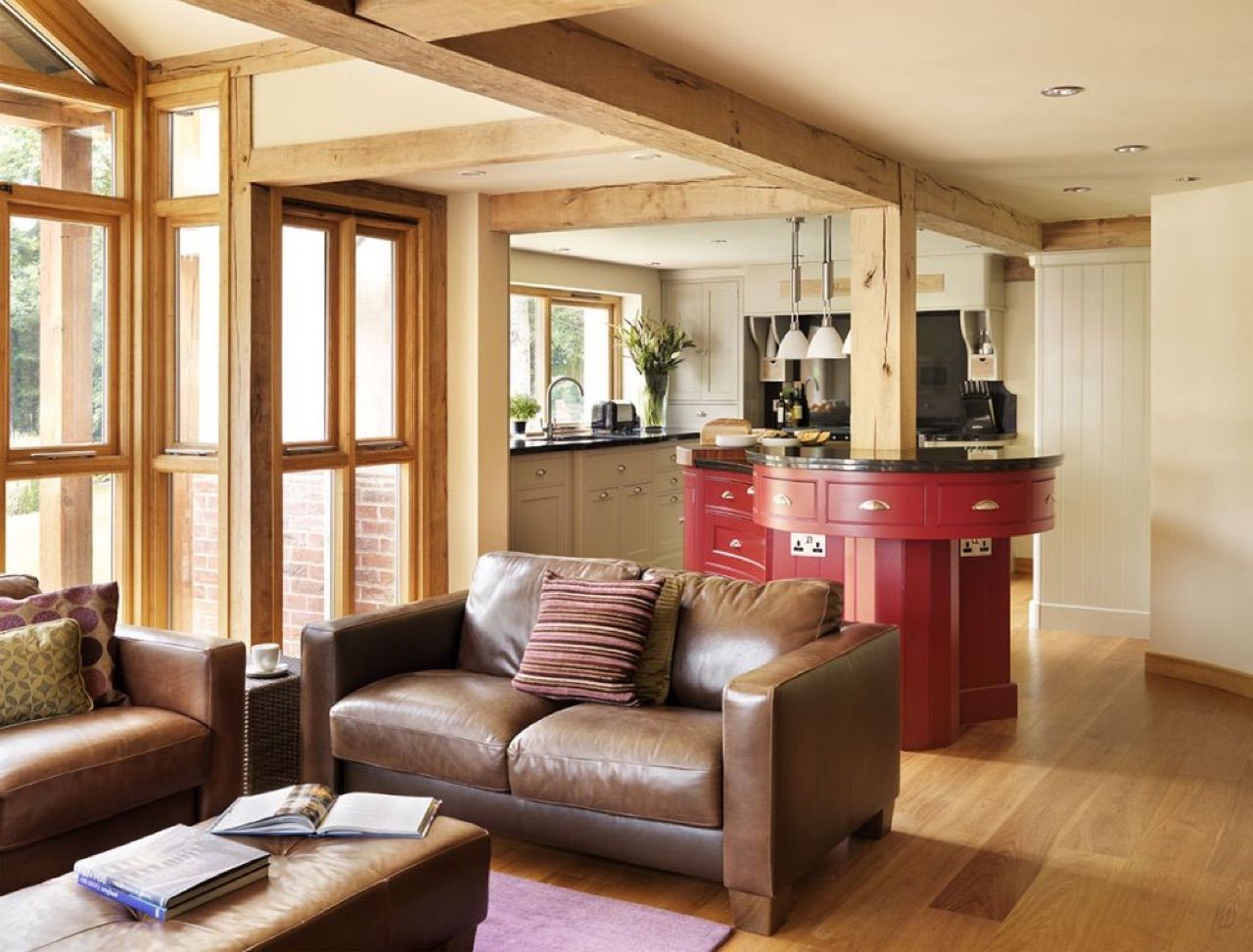
Storage was a priority, so we incorporated bespoke interior fitments, including pull-out larders, spice racks, and customised drawer storage solutions - all designed to ensure a highly practical and efficient family kitchen. Light wood accents were carefully integrated to echo the exposed beams and structural supports, ensuring a harmonious blend of warmth and contemporary refinement.
The result is a beautifully bespoke family kitchen, rich in character yet effortlessly functional - designed for both style and everyday living.
We were very proud to have this kitchen featured in
Beautiful Kitchens magazine.
You can read the magazine feature here.

