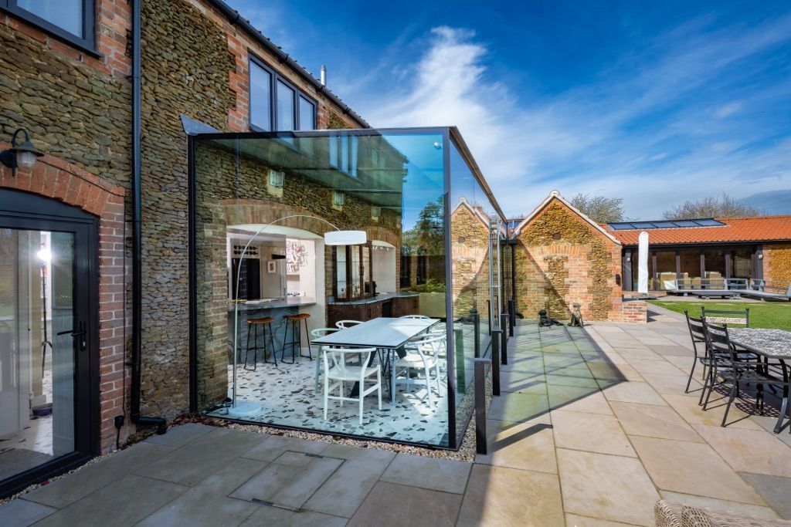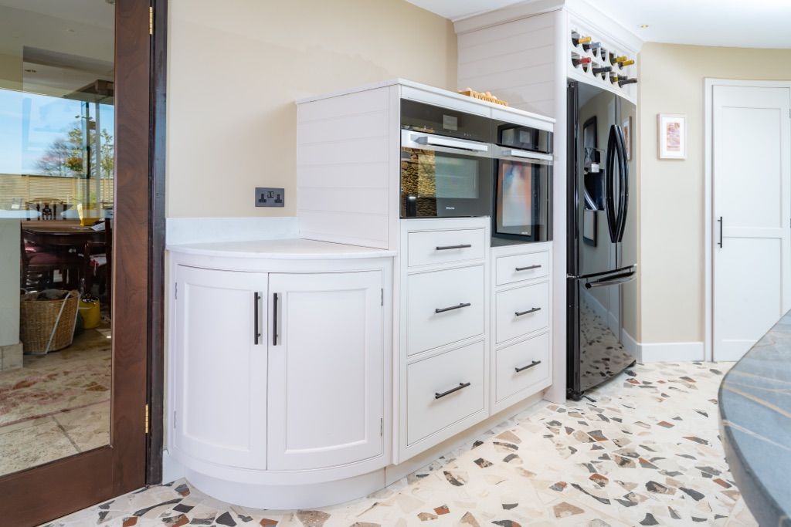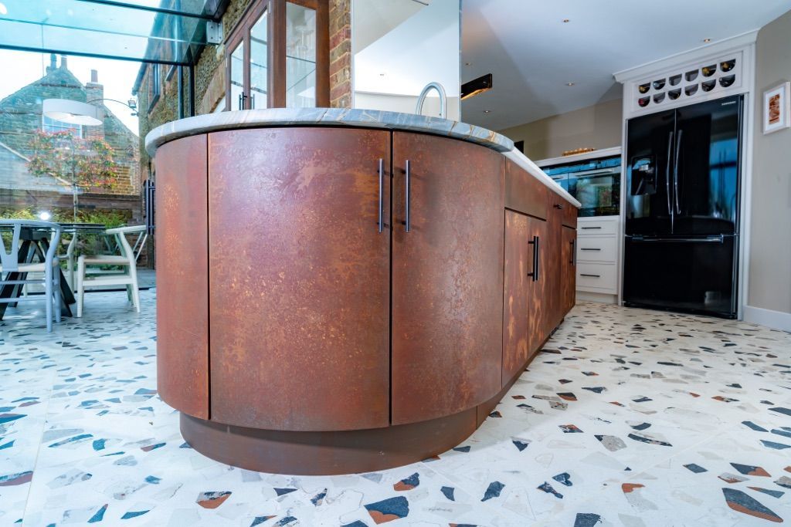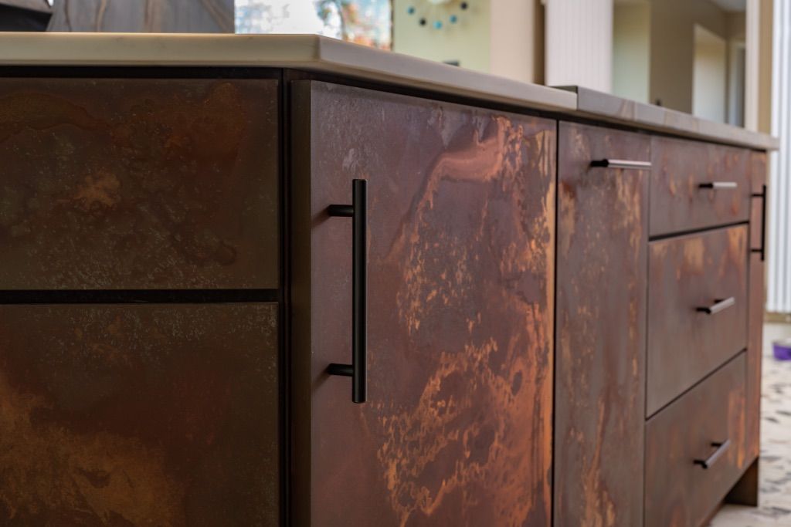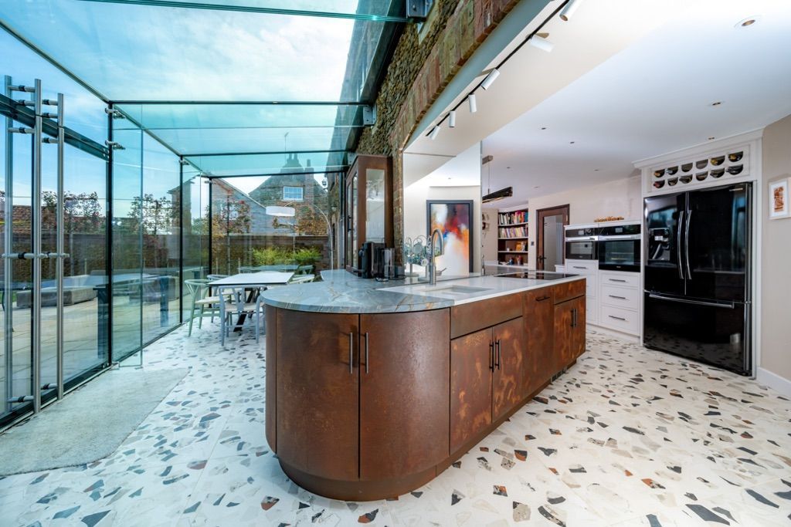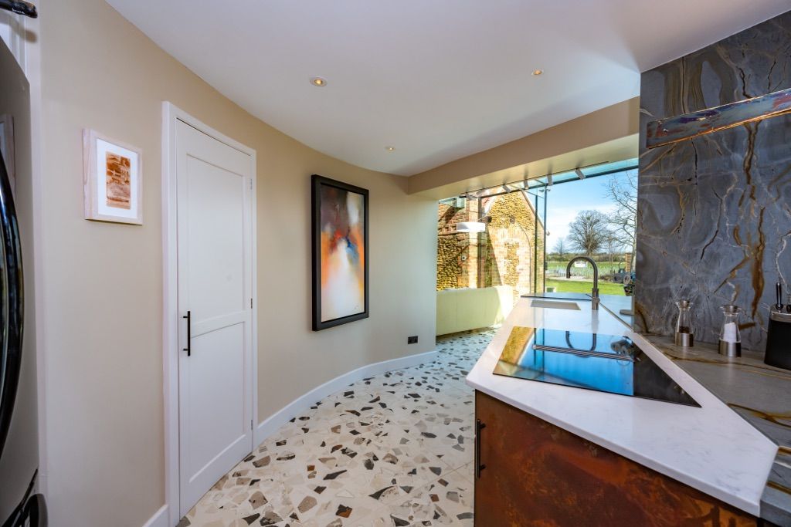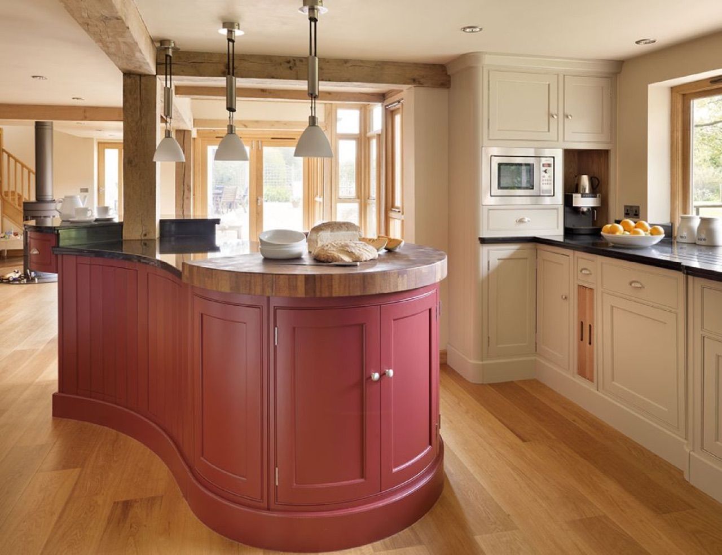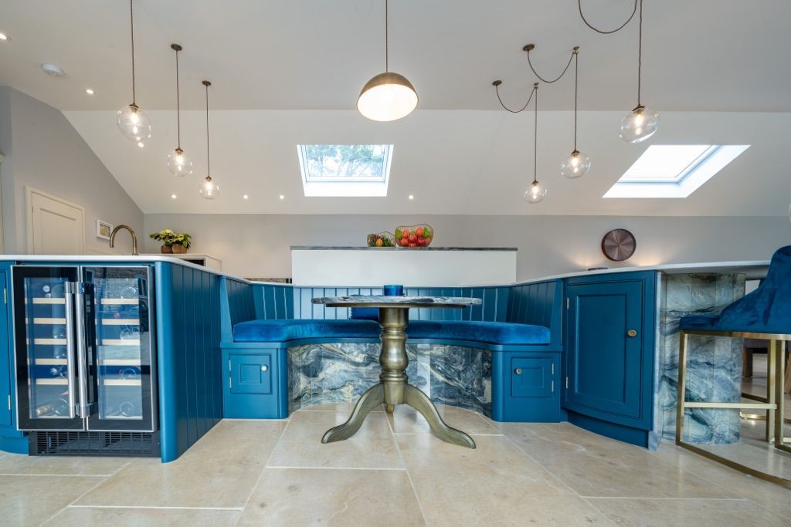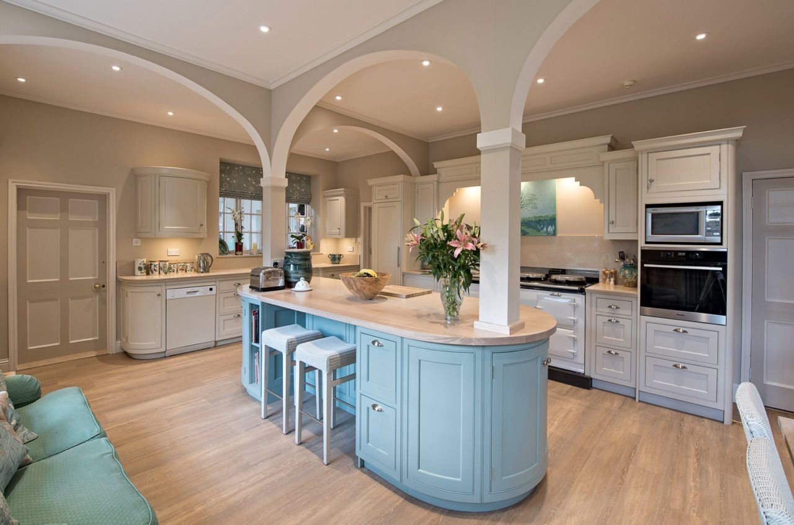The Glass House
The brief
This beautiful bespoke kitchen oozes personality and uniqueness, with an abundance of mixed materials, colours and texture in this earthy colour palette.
Designed to incorporate the existing kitchen space into it’s new extended open plan kitchen living space within a beautifully striking ‘glass house’ extension, amalgamating the indoor and outdoor areas and maximising natural light.
The design
It was imperative that the new and old spaces blended seamlessly as one. The large shaped central Island design curves itself effortlessly around the exterior wall supporting pillar with mirrored feature to bounce light and views around the space and create a floating illusion.
To complete the Island a designated drinks bar, serving area is positioned as a focal point, right where required in the heart of the entertaining zones and seating areas.
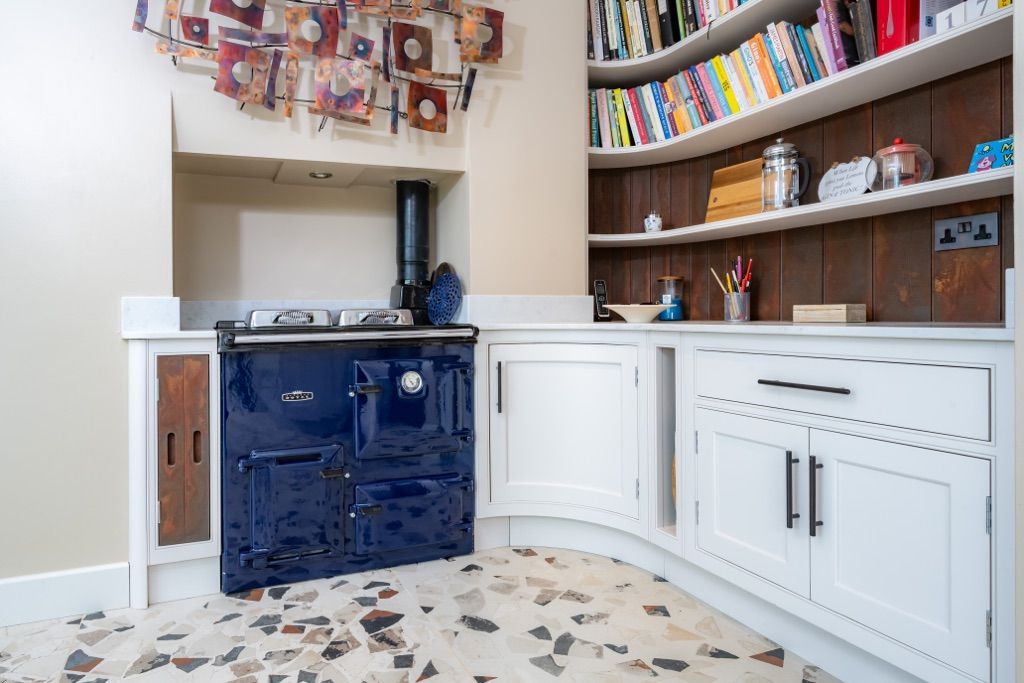
A curved wall concealing the newly created hidden pantry store, complete with recycled stone offcut cold shelves. Multi heights add interest and avoid a boxed in feeling to the tall bank area.
Stunning natural feature stone creates a breath-taking work of art along with our new metallic specialist paint finish ‘Corton’ on the Island and striking terrazzo tiled flooring throughout the space elevates the space to the next level and provides continuity between the whole space.


