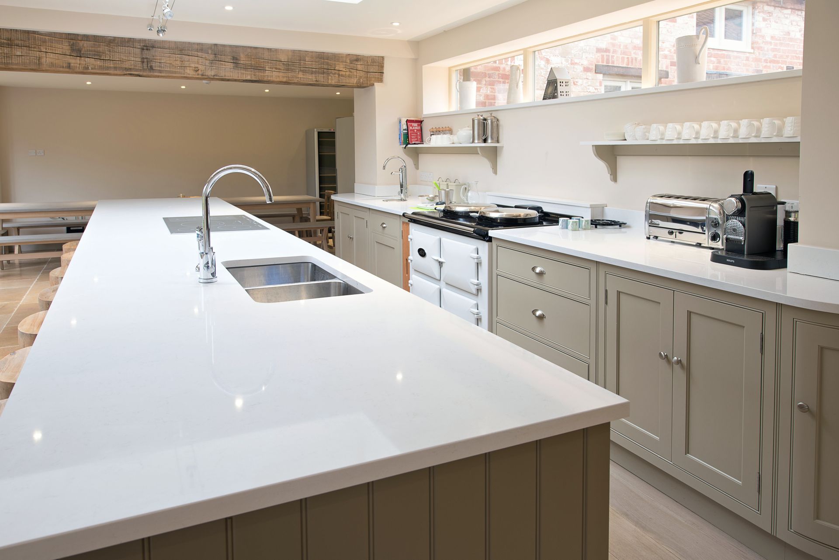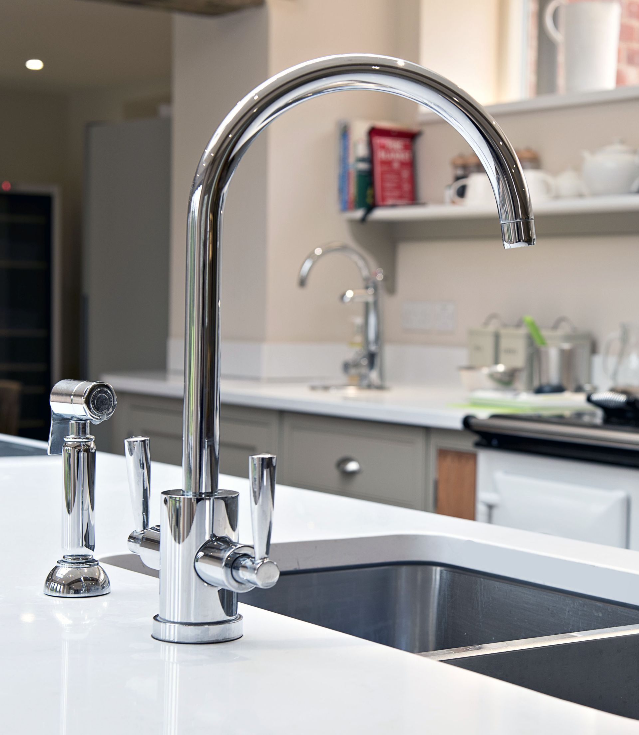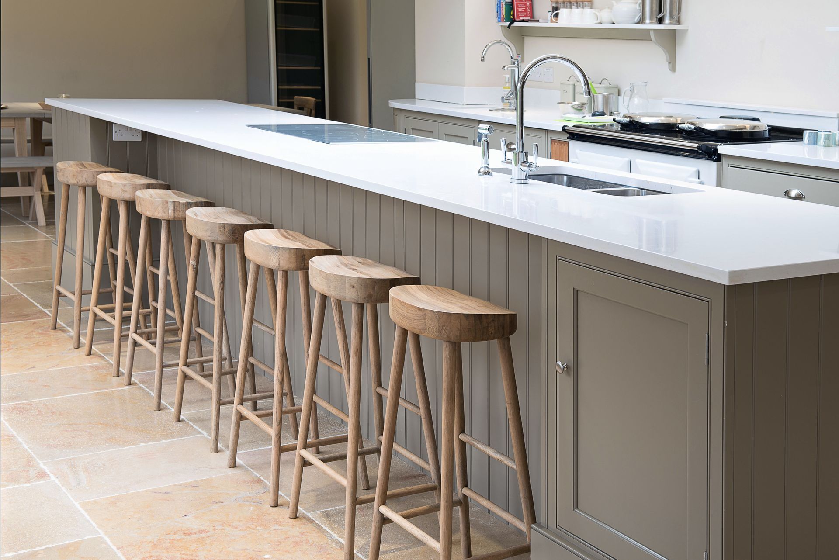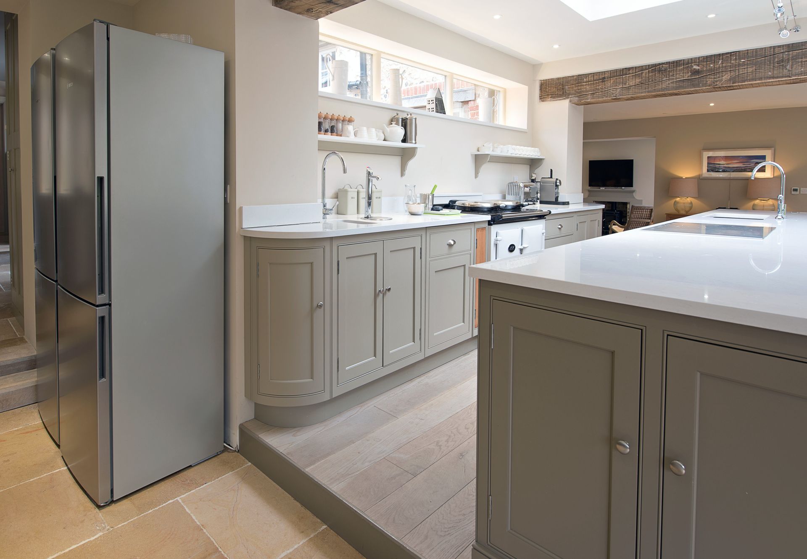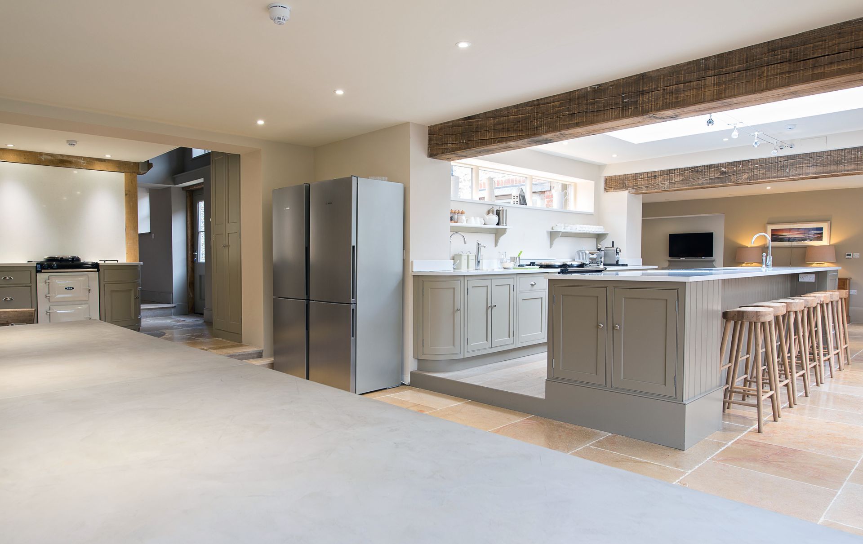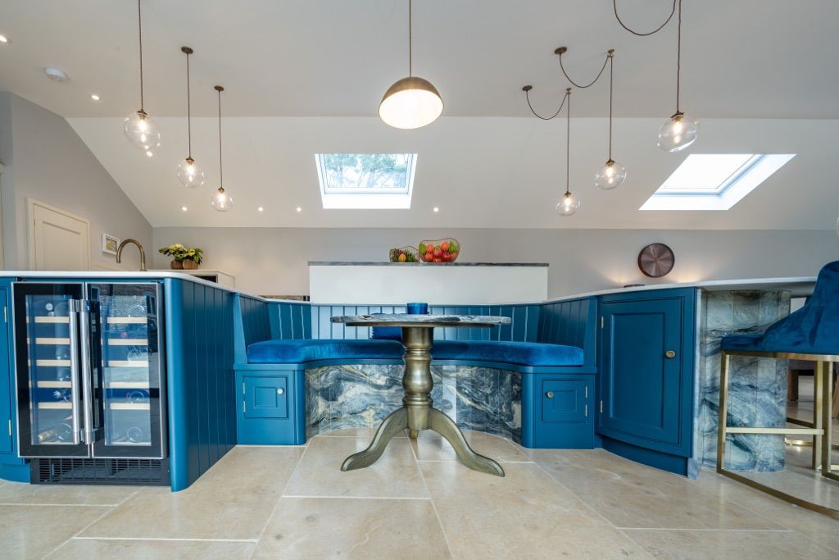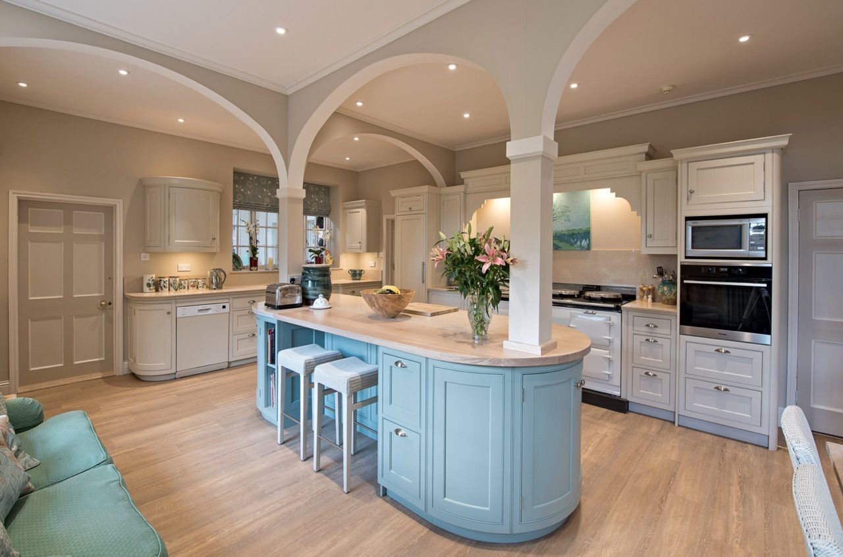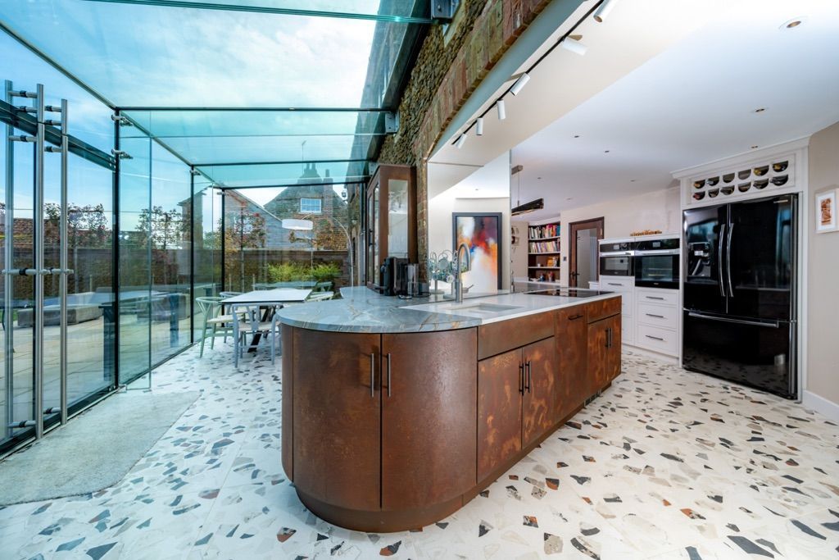The Rudham
The brief
The client—a professional cookery demonstrator - wanted a timeless, elegant kitchen that would serve as both a functional culinary workspace and a stylish stage for demonstrations and entertaining. The design needed to suit a large open-plan area, with clever zoning, seamless flow, and a subtle, understated aesthetic.
A secondary kitchen space was also requested, offering additional functionality while remaining visually cohesive with the main kitchen.
The design
This Plain Norfolk kitchen is a masterclass in subtle sophistication, combining Farrow & Ball 'Light Gray' and 'Mouse's Back' with crisp white quartz worktops and soft oak accents. The result is a timeless and calming space, tailored to the needs of a professional yet designed to feel like home.
The centrepiece of the space is a long, linear island - set on a raised platform that creates a striking galley effect and defines the cooking area as a stage for culinary performance. The platform subtly changes the flooring underfoot, while recessed plinths and tongue and groove cladding add layers of interest and visual texture.
The island houses:
- A hob and undermounted sink with mixer tap and pull-out spray,
- A built-in oven, compact oven, and integrated dishwasher,
- Ample cupboard and drawer storage, including handy outward-facing cupboards that provide easy access from the dining area.
The muted tones of the cabinetry allow the crisp white AGA to take centre stage, framed by soft curves on either end of the back run of units. These curves help wrap the furniture around the space, softening the lines and enhancing the overall flow. Open wall shelving keeps things light, evoking a classic shaker feel without overpowering the design.
A touch of soft oak detailing on the tray cupboard next to the AGA adds a warm, natural contrast, while a subtly darker tone on the island cabinetry offers gentle visual depth and distinction.
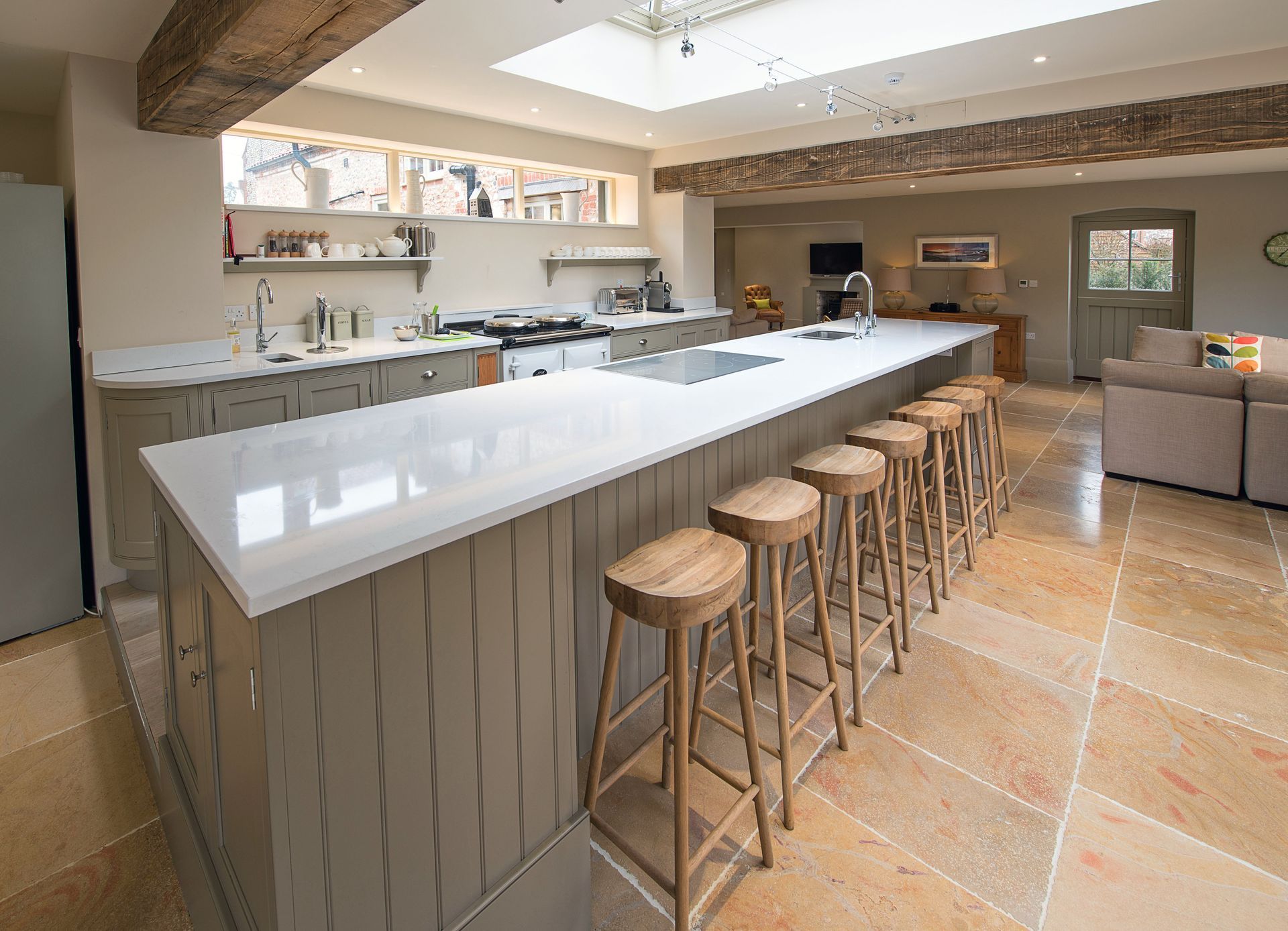
The secondary kitchen
Just off the main kitchen is a smaller yet perfectly formed secondary kitchen, offering further cooking functionality. It features:
- A smaller AGA,
- A traditional Belfast sink,
- Matching cup and knob handles, white quartz worktops, and Plain Norfolk cabinetry to ensure design continuity.
- A sweeping curved unit at the end of the run alleviates hard edges and adds to the soft, flowing feel that characterises the entire space.
This project is a fine example of understated luxury - a kitchen designed for performance, comfort, and timeless style, perfectly suited to the life and work of a passionate cook

