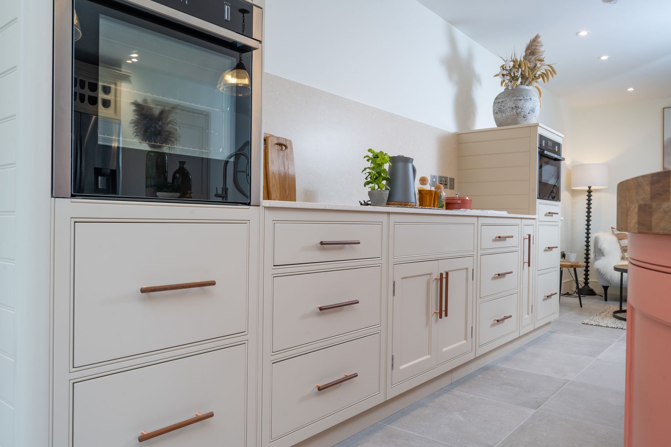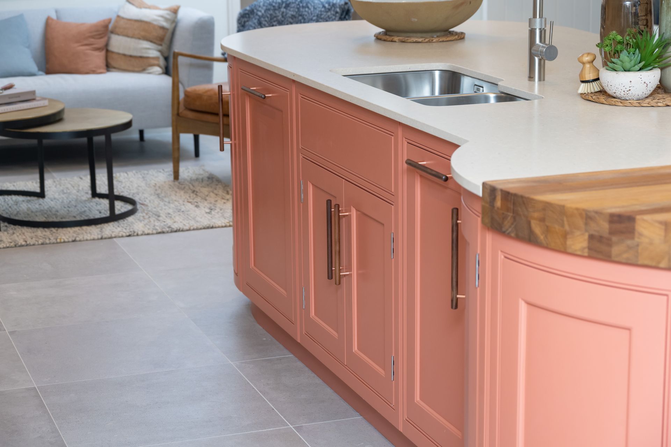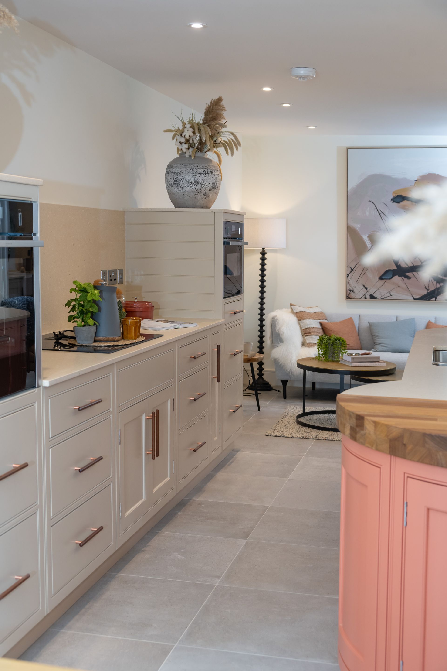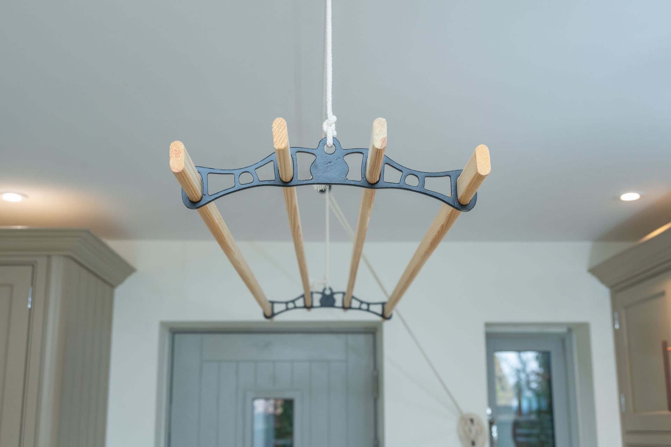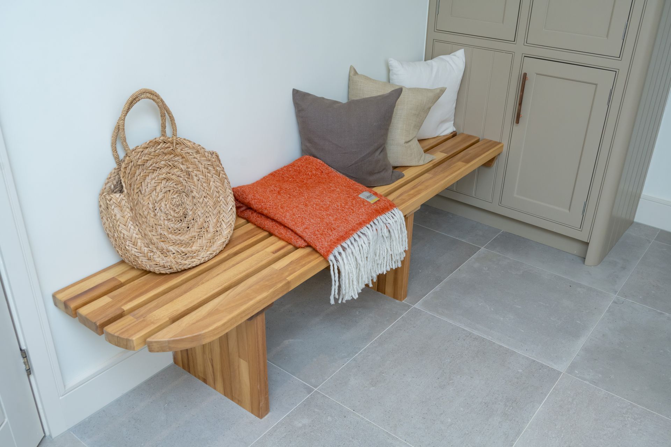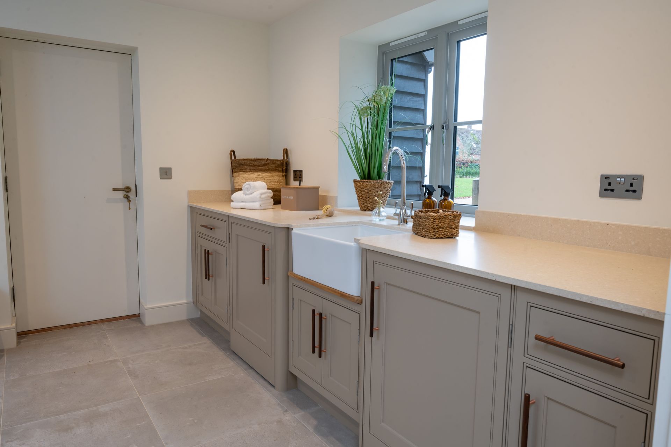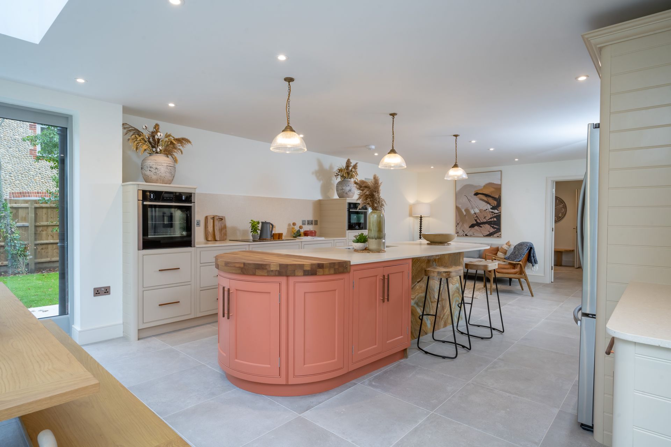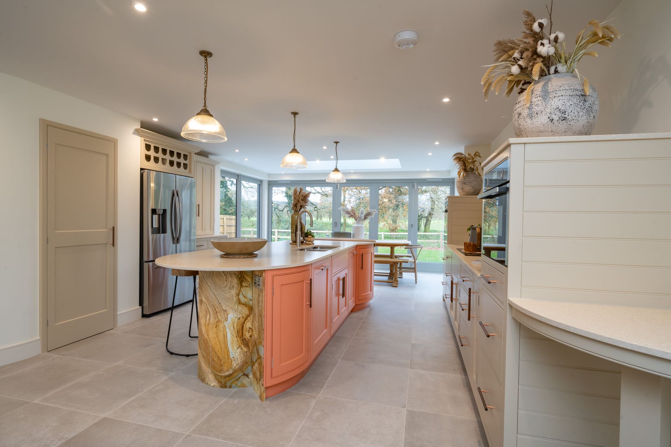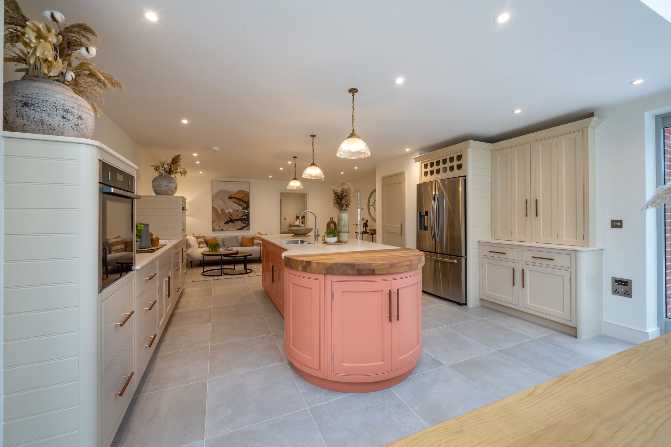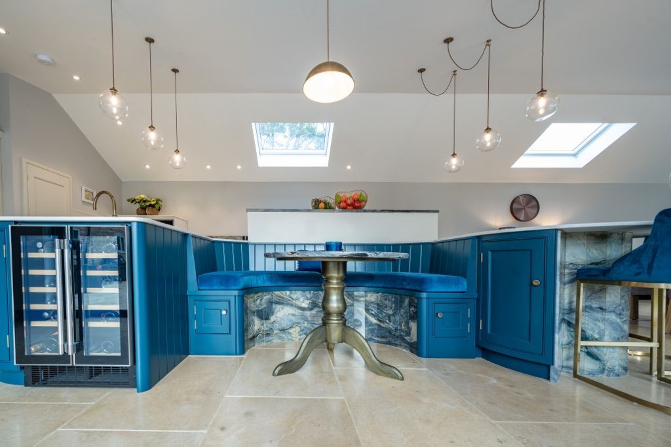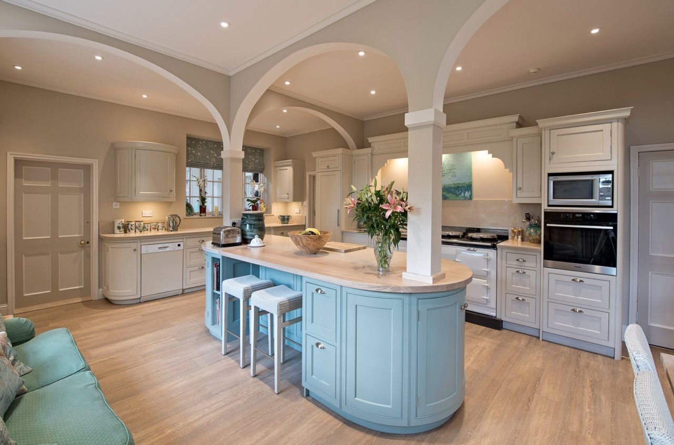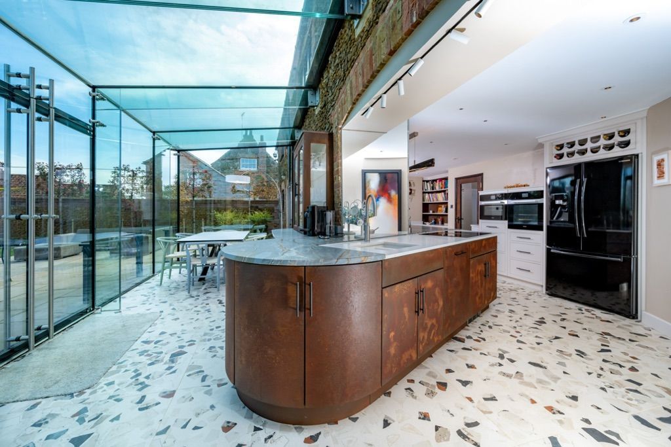The Burnhams
The brief
The property developers of this new high-end development - a detached, four-bedroom property on Norfolk's coast - approached us to create a unique, high-quality, luxurious kitchen that would stand out from other properties on the market, elevating the home and aiding in its sale.
The design
The central island was designed as a sculptural masterpiece, adorned with soft curves and unusual shapes, mixed materials, and a striking natural quartzite sculpted under-bar for maximum impact and design elevation. The sink, Quooker tap, dishwasher, 80mm thick wood chop block, and bins were all integrated into the island, with curved cupboards at either end to maximize flow around this impressive centrepiece.
A bespoke terracotta mix was created specifically for our client to provide a contrasting colour for the island, complementing the natural quartzite stone. Wood and copper bar handles were selected to match the curved Iroko wood chop block at the island's end.
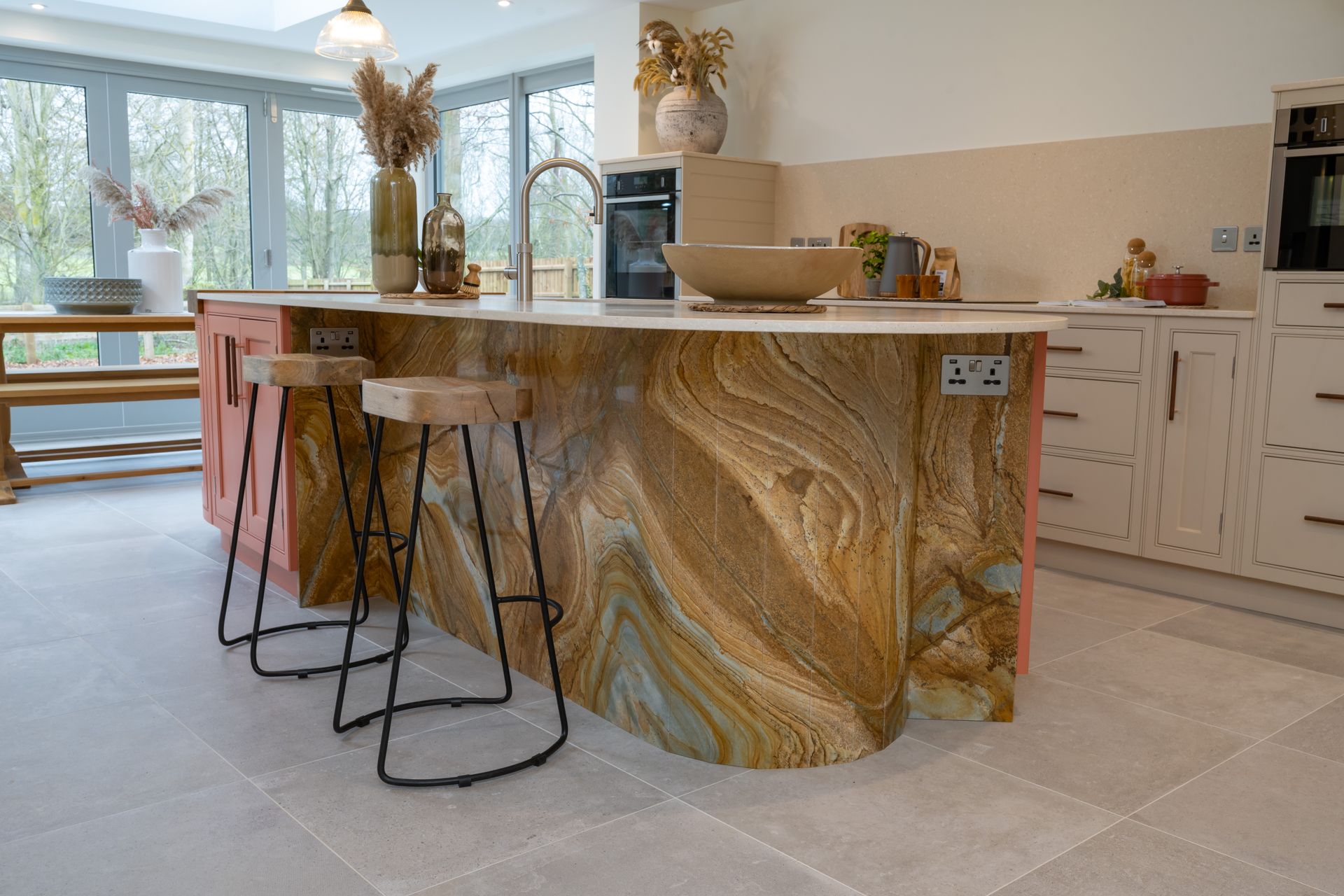
The back wall run features midi-height oven housings at either end for symmetry, defining the cooking zone. An all-in-one induction hob with a built-in extractor was ducted through the exterior wall. A stone splashback, matching the quartz worktops, was installed between the two oven housings to frame the area. A softly curved console end with a freestanding leg and curved quartz top adds extra surface space for oven put-down and introduces a touch of quirkiness to the design.
A curved pantry, built into the studwork to appear as part of the architecture, features a matching furniture door and recycled stone-cold shelves to maximize storage without the typical fitted furniture appearance. This structure forms the food storage zone. Adjacent to it, an American fridge freezer is housed within a custom build, topped with a beautiful dovecote wine rack. Next to this, the bi-folding tall breakfast cupboard and small appliance garage provide additional storage for crockery and utensils.
Adjacent to the kitchen, a matching 'Bootility' room ensures design continuity. This space includes stowaway washing and drying machines, a bespoke comms cupboard to house manifolds, meters, and controls, a shaped hardwood slatted bench, a Sheila Maid hanging rack, welly racks, shaker pegs, and a traditional butler's sink.

